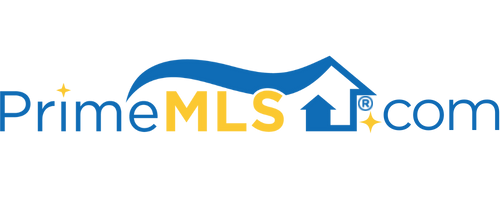146 OLD COUNTRY ROAD New Ipswich, NH 03071 | Residential | Single Family
$480,000 ![]()

Listing Courtesy of
Farms & Barns Real Estate LLC
Description
This is an exceptional and very comfortable restored and renovated 1787 colonial with a lovely setting of vintage homes in an area known as Bank Village. Sitting on a knoll with old stone walls peeking out from the perennial beds, the grounds are interesting and casual. A private deck sits quietly behind the house, accessed from the three-season porch or the great room. This property is a fine example of late 18th-century construction married with modern details and necessities. There are mellow pine floors throughout the house, 9 fireplaces, period lighting and hardware, lighted closets, good insulation under skimcoat plaster, and the 12/12 windows are substantial and double-glazed. The things that we need today are here but go completely unnoticed as you wander through the house. A 25' kitchen has custom cabinetry in historic colors, stainless appliances, maple countertops, dining area. It flows nicely. The family room is architecturally interesting with plank walls and the timber frame exposed. It holds the home's largest fireplace. A half bath is tucked into the corner of the first floor. Front rooms are dining and living rooms. Upstairs find 3BRs/2BAs. The attic was converted into guest space with 2BRs/full bath. Outbuildings include a 2-car garage w/shop, 3 bay building w/storage room that would be great for equipment & sheep, goats or mini horses. The farm has the right mix of open land and woods. This one is for antique lovers!



