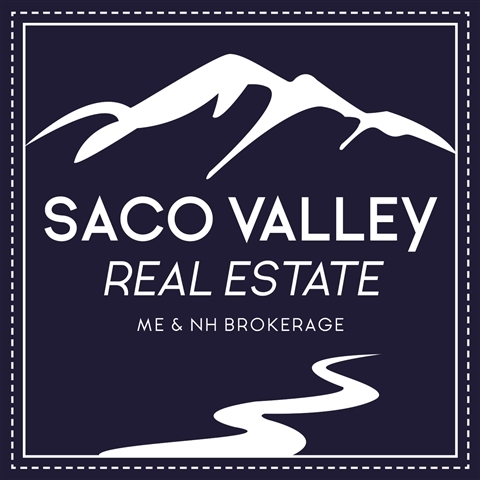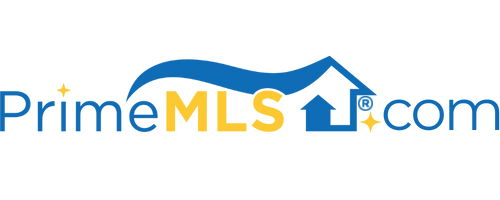38 W VIEW DRIVE Fryeburg, ME 04037 | Residential | Single Family
$575,000 ![]()

Listing Courtesy of
Saco Valley Real Estate LLC
Description
WANTED: the next owner(s) of 38 West View Drive appreciates a 5 BEDROOM, 3 1/2 BATH property that one never has to leave! For starters, find an attached two-car-garage that will protect vehicles in winter months and when the temperatures rise in Fryeburg (the corn capital of Western Maine), simply walk out back to an oversized-in-ground pool with ample patio and decking space for grilling or lounging. You'll be a neighborhood legend quickly in this home. The exterior grounds include mature flowering trees, lovely landscaping, irrigation, and an invisible dog fence. Walk inside to an entryway with a closet, then into a dining room and modern kitchen with enough space for company and crowds AND a side office that allows you to tend to business or leave your to-do-list for another day. Heat pumps on the main level and 1st floor master suite with glassed shower, jacuzzi tub, and an extended sunroom that overlooks the pool and shade trees. Walk upstairs to an additional master suite, walk-in closet and three bedrooms -- each with their own closet and windows that capture the light. So many benefits of Fryeburg: Shawnee Peak skiing nearby, 302 West Restaurant, Saco River Brewery, Saco River access and paddling, Fryeburg Academy school system and Raider Pride -- did I mention the forgotten trail systems and hiking on the Bald Face and Evans Notch? Partially finished basement for a game of pool, darts, or merriment. One of the most unique offerings in Fryeburg in some time.



