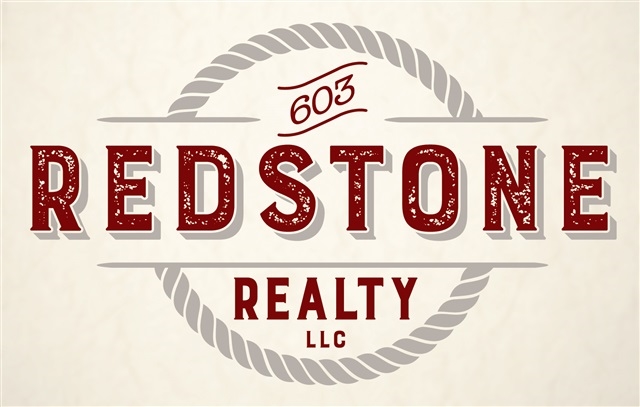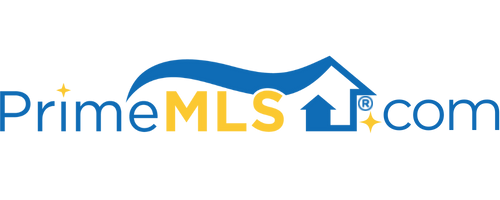58 LEACH ROAD Fryeburg, ME 04037 | Residential | Single Family
$314,500 ![]()

Listing Courtesy of
603 Redstone Realty, LLC
Description
Substantial price reduction -$25k (-twenty five thousand dollars) on this home built in 2003 with westerly mountain views and 4500sqft of living! Perfect for a multi generational home-with 4+bedrooms,5 baths- 3 levels of living. Main floor master suite with huge walk in "wardrobe room" with custom shelving, full bath with separate shower and a tub, double sink vanity, private deck and a wall of windows to take in the views! The main floor is freshly painted -open and bright with the focus on the views and backyard. Granite counters, cherrywood cabinets, breakfast bar with sink, tile and wood floors, recessed lighting and lots of windows for the spacious open kitchen, livingroom and dining areas. Glass door to large deck area overlooking backyard. Second floor has 2 baths, 3 ample size bedrooms, a great room as an office and or playroom with storage and access to the bonus room over the garage with access to the two car garage below. Lower walk out level- includes a full bath, utlility room, plenty of storage areas and an open family room with wetbar with plenty of seating for a crowd, recessed lights, views and access out to the brick patio area and backyard. Paved lighted driveway with decorative retainer walls and landscaped yard. Town water and Fryeburg Academy School district. One hour to Portland. There's much to mention to describe this home and is best to be seen. Take advantage of the price reduction and make this one your own! Room sizes are appox.



