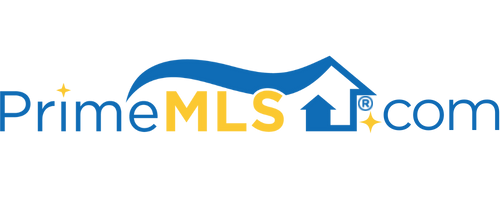7 TUDOR DRIVE Kittery, ME 03904 | Residential | Single Family
$1,600,000 ![]()

Listing Courtesy of
Samonas Realty, LLC
Description
Coastal Kittery Maine Welcome to Kittery's premier waterfront neighborhood, within walking distance to Kittery Foreside, moments to downtown Portsmouth, and all the activities this area has to offer! This home is nestled at the end of a cul-de sac, so if your are looking for quiet and privacy close to all activities, then we have found your paradise. Over three acres of wooded sloping land with mature landscaping, irrigated lawns, including a conservation marsh area with waterfowl, wildlife, and everchanging seasonal views are yours from this special home. The back of your home watches the sunrise from the peek a boo views of the water just a few moments to the open ocean with one bridge. This shingle style residence includes 5500 sq ft on three finished levels, three car garage, 5 bedrooms w/ first floor master, au pair suite, a living room w/ a massive fireplace, soaring ceiling w/ a wall of windows opening to a screen porch overlooking the picturesque back yard. Cherry cabinetry, granite counters and a plethora of tall windows adorn your large eat-in kitchen with dining area and half moon island. WetBar/CoffeeBar. The Walkout Lower level, game room, family room with beautiful beachstone fireplace, travertine tile and prepped for a bathroom, and outdoor kitchen. Not one but two outdoor firepits! Enjoy all your watersports with your tidal dock that gets you to deep water or enjoy the lake-like calm at your dock for wakeboarding, kayaking, fishing or just quiet boating.



