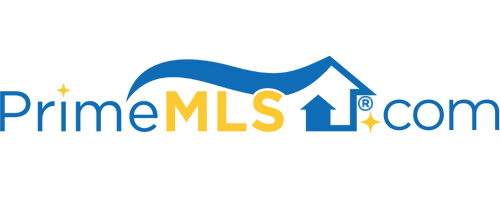1 SHERBURNE STREET Sanford, ME 04073 | Residential | Single Family
$145,000 ![]()

Listing Courtesy of
Coldwell Banker Hobin Realty LLC
Description
Calling all creatives and makers: adorable vintage home with 19 X 17 detached finished workspace with it's own heat source! The opportunities are endless with this well equipped home. Every nook and cranny has been identified and put to it's highest and best use. Entry way houses an office and space for hanging coats and hiding shoes, kitchen is fully equipped and eat-in, with lovely lighting and large window for the sun to shine in. Living room is spacious with hard wood floors, kept warm with the pellet stove, and opens to the sunroom, with additional space for whatever your mind can conceive of. Hardwood floors throughout lead you to the 2 bedrooms at the back of the house, both with large walk in closets, and the bathroom with vintage claw foot tub and shower. Laundry room also on the main level. Out back walk along your reclaimed brick pathway to the firepit, where you can gather around with friends. Gardens all around the property. Also a 1 car garage is included with right-of-way through the abutting driveway. Could fit a small car or all your needed tools and extra space for projects. Bonus room in the basement, with a small adjoining room attached that could be used as a music studio, or for other hobbyist options. Plenty of space for storage. Don't miss the opportunity to get your creative juices flowing in this beautiful home! Closing must occur 11/20/20 or later.



