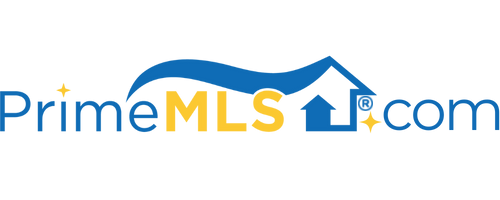39 YOUNG STREET South Berwick, ME 03908 | Residential | Single Family
$350,000 ![]()

Listing Courtesy of
KW Coastal and Lakes & Mountains Realty/Dover
Description
A perfect opportunity to have the charm of an older home while putting your own personal finishing touches in. There is so much that 39 Young Street offers. Tucked away on a quiet street right in the downtown area so everything is in walking distance. The yard is nicely landscaped and level, giving you a list of outdoor activities to enjoy. First thing you notice when you walk in is the stained-glass front doors and original woodwork throughout the home. First floor offers a large kitchen, laundry in the back mudroom, a dining room that offers lots of sunlight and a generously sized living room just waiting to shine brightly again. An additional room off of the Living Room that is perfect for a Home Office or play room. Heading upstairs are the original round wooden balusters that you just don't see anymore and three pleasantly sized bedrooms. Beyond that is the stairs to a walk up attic that offers lots of storage or could easily become an escape for anyone looking for space for their current project or favorite past time. Add in the large full basement with a French drain system, the glassed in porch or the back deck and you've covered all your must-have bases. Bonus, Detached 1 car garage! Property is Pre-Inspected for your convenience. Showings begin at Open House Friday 6/17/22 3:30-6:00 and Saturday 6/18/22 10:30-12:00.



