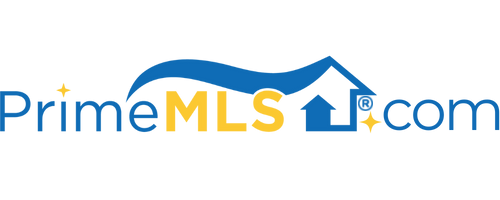14 DRAGONFLY LANE Wells, ME 04090 | Residential | Single Family
$725,000 ![]()

Listing Courtesy of
Legacy Properties Sotheby's Int'l Realty
Description
This lovely 2600 square foot home is perfectly situated on 7.4 acres with a meandering paved driveway entry, lush landscaped perennial gardens, mature fruit trees, a colorful rose garden and fenced-in vegetable garden beds. Very private setting, yet conveniently located only 10 minutes to area beaches, shopping, restaurants, I-95, and the Amtrak Downeaster. Only a 90-minute drive to Boston; 45 minutes to Portland. Enter the house from the charming front porch into a grand entry foyer with cathedral ceiling. First floor primary bedroom, full bath and laundry room make first floor living a breeze. A gas fireplace in the living room provides warmth and ambiance to the adjacent dining area with direct entry onto the rear deck - a wonderful layout for the best of first floor living. A spacious modern kitchen boasts granite counters, gas range, and space enough for 4 chairs around the kitchen island, offering guests a place to chat with ''the cook''. Large light-filled bonus room above the garage with private stairway access would serve well as a home office, family room, workout room, or spare guest room. Two oversized bedrooms and full bath complete the 2nd floor. Underground power, whole house generator, central vac, and a whole house water treatment system provide safety and comfort throughout the four seasons. This property features mature stone walls and established footpaths on its back acreage and could offer the new owner the ability to create another buildable lot.



