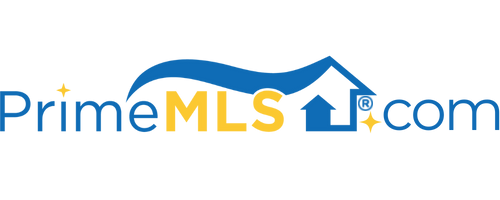9 COUNTY ROAD York, ME 03902 | Residential | Single Family
$456,000 ![]()

Listing Courtesy of
Bean Group / Portsmouth
Description
Have you been looking for a turn-key, year-round York property away from the hustle yet only 10 minutes from Short Sands, I-95 and Ogunquit? This charming contemporary chalet is nestled in the serenity of the woods close to Mount Agamenticus, Chases Pond, and the recreational trails in this special corner of Cape Neddick... yet it's not too far from all that York, Kittery, Ogunquit and Wells has to offer. Fresh off an extensive rehabilitation, this home offers 3 bedrooms plus an office/flex room, two modern baths, and a laundry room in a split plan. The primary bedroom, the laundry, a ¾ bath, and the flex room are upstairs, with the other two bedrooms and a full bath on the first. The kitchen and dining area are cathedraled in classic chalet style but have a modern feel courtesy of the kitchen's quartz countertops, full glass tile backsplash surround, and brand new stainless Samsung appliances in a layout designed for today's lifestyles. The casual dining area with its new pellet stove provides loft access to the flex room on the second floor. There's room here for your visitors indoors and out thanks to the open plan first floor, large front porch, and a two-level deck off the living room. With a walk-out basement and an oversized one-car garage you'll have plenty of storage too. The list of work done is extensive – new roof, windows, sliders, doors, siding, plumbing, septic, kitchen, baths, flooring, garage door & opener, porch, decks, and more! Showings begin 10/29.



