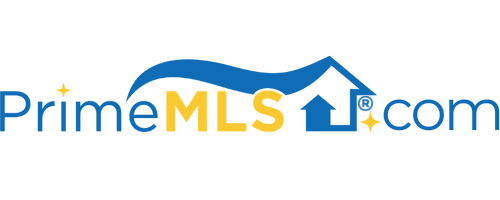2-4 SNOWDIN RIDGE York, ME 03909 | Residential | Single Family
$890,000 ![]()

Listing Courtesy of
Coldwell Banker Yorke Realty
Description
YORK HOME OFFERS INCOME-PRODUCING 2-BEDROOM APARTMENT in a detached building! The single-family main house boasts 13 rooms, 3968 sf and a 2-car over-sized 24’ x 30’ finished garage. The 2nd building features a legal 900 sf income-producing 2-bedroom, 2nd level apartment with its own heat and electric and was finished in 2015. It also boasts a 3-car radiant-heated garage and has a permitted in-home occupation use. The main house has been recently updated including a new efficient multi-zone propane heating system, maintenance–free decks, driveway seal coating, and garage doors with auto openers. There is also new interior paint, appliances, flooring, lighting, electrical and roof. Other amenities include a new Caldera hot tub and well-maintained 24’ above ground pool with composite deck with a new liner and filter system and separate shed. Automatic whole-house 22KW Generac generator gives you peace of mind when needed most. Walk out lower level offers a family room and additional gas fireplace with sliders out to a paver patio. An abundance of room to grow! Beautiful natural landscaping, perennial gardens, active water feature and custom stone walls surround the property. Each home has its own well, septic and water filtration systems. Only minutes to several area beaches from Kittery to Ogunquit. Just 65-miles to Boston, MA and 40 minutes to South Portland. Don’t miss out on this unique property! Seller is a Maine licensed RE Broker.



