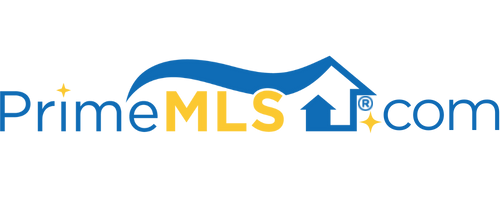7 HARBOR SIDE DRIVE York, ME 03909-5450 | Residential | Single Family
$910,000 ![]()

Listing Courtesy of
Anne Erwin Sothebys International Rlty
Description
Pristine Western Point Shingle-style residence situated in desirable Sparhawk Reach neighborhood within walking distance to the York River, York Harbor and Marina. This impeccably designed and maintained home is privately tucked away on a 3.5 acre lot close to York Golf and Tennis along with quaint York Village/ Hospital, Portsmouth NH, 45 minutes to Portland and an easy one hour commute to Boston. The first floor features hardwood floors, central air and a spacious first level master bedroom complete with spa-like bath and roomy walk-in closet. The open-concept living room is flooded with natural light and features a gas fireplace,formal dining room and eat-in kitchen. Perfect for entertaining, the sun-filled kitchen centers around a large island perfect for the home cook. Gleaming granite, separate beverage bar, fine custom cabinetry and French doors that lead to the spacious backyard deck with private wooded views.Completing the first level is the tiled mudroom area, a half bath and separate laundry room. The second level consists of two additional guest bedrooms with shared bath along with unfinished storage space above the attached 2 car garage if additional living space is needed. Multi-purpose rooms in the walk-out basement provide ample room for overflow guests, playroom, craft room or workshop. Beautifully landscaped grounds surrounded by hydrangeas all within a 5 minute walk down to the Western Point kayak and paddleboard launch. The stately entrance with stone wall



