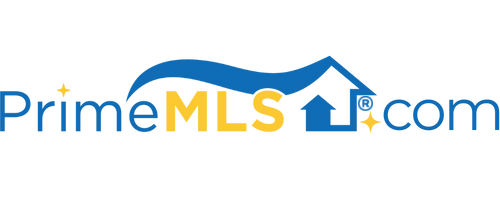17 ROSS FARM ROAD Albany, NH 03813 | Residential | Single Family
$690,000 ![]()

Listing Courtesy of
Dan Jones Real Estate
Description
GORGEOUS COUNTRY CAPE WITH 2 BR/2 BATH APARTMENT This craftsman built 4 bedroom Cape Cod home features excellent design and fine workmanship throughout. Elements of Greek Revival architecture with brick center chimney, full dormered 2nd story, abundant Marvin windows, and siding of white clapboards and cedar shingles give a distinctive New England look. Beautiful Shaker style interior features a new chef's kitchen with custom cabinetry, granite counters, work island, built in pantry, and stainless steel appliances. You will find stunning Brazilian cherry floors in all rooms, custom trim, entry vestibule with mahogany woodwork, and French doors in living and dining rooms that lead to an elegant covered porch facing Mt. Chocorua. Spacious living room with Rumford fireplace, master bedroom en suite with new bath. Newly finished basement, new heating plant, new on-demand water heater and many more upgrades. An extensive 2,000 sq. ft. addition in 2007 is designed to resemble a New England shingled barn with bold trim and graceful dormers. The interior reveals an exceptional 1st floor apartment and a heated, finished two+ car garage. The second level has an elegant guest suite AND a fantastic great room. Attractively placed on a private 2 acres with a spacious yard and views of Mt Chocorua, and walk-able to pristine Whitton Pond. The property is centrally located in the Mt. Washington Valley with direct access to world class skiing, hiking, rivers, shopping and restaurants.



