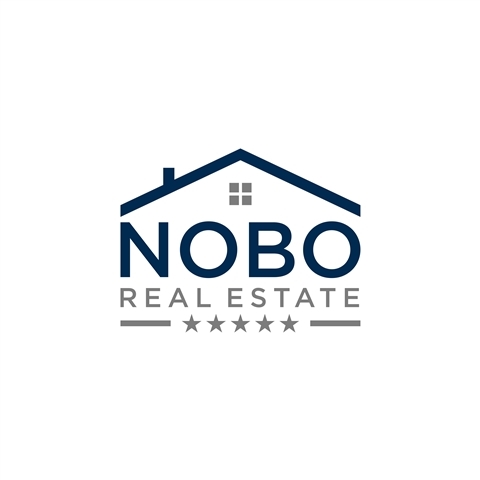402 OLD SETTLERS ROAD Alstead, NH 03602 | Residential | Single Family
$320,000 ![]()

Listing Courtesy of
LAER Realty Partners/Beauchemin & Assoc.
Description
Do you dream of having space and privacy? This 4 bed/2 bath Gambrel on 85.8 acres (in current use) might be the one for you! This house checks all of the boxes you’ve been looking for. Mudroom? Check. Large kitchen? Check. Open concept living? Check. First floor bedroom? Check. Attached garage? Check and check. With gorgeous woodwork and natural light, the first floor features include kitchen with pantry and cabinets galore, large dining room and living room with vaulted ceiling. Two huge bedrooms (one with built ins on both sides), both with enormous closets. Finishing up the first floor is the large bathroom with tile floor, jazuzzi-style tub, double sinks and bidet. The wood stove offers lower utilities and coziness in the winter. Do you need another living room? Head up the stairs, and you’ll find a 2nd well-lit living room with fireplace and deck, as well as two more bedrooms with large closets and full bathroom also with tile floor, jacuzzi-style tub, and bidet. Oversized attached 2 car garage offers room for the cars and toys. Want more space for your stuff? Above the garage is the finished Rec room/pool table heated by a pellet stove. Need more? There is also an oversized one car garage with finished guest space and composting toilet above. With over 1312' of road frontage, the lot has subdivisional potential. Come make an appointment to check it out for yourself!



