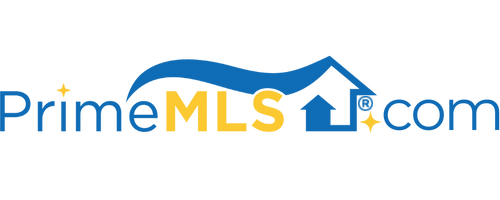55 SUNSET CIRCLE Alstead, NH 03602 | Residential | Single Family
$515,000 ![]()

Listing Courtesy of
Galloway Real Estate LLC
Description
There is so much to LOVE about this recently built timber frame home, tucked into a quiet, country neighborhood. With a large, open concept you will be able to enjoy loads of natural light and easy maneuvering around your home. Beautiful hardwood floors accent your living and dining room with the kitchen overlooking it all. The kitchen has granite countertops and plenty of cabinet space. From your living space you can easily step outside through double sliding doors that bring you to your wrap around porch, half of which is covered. Back inside you will find a first floor primary bedroom with attached full bathroom and abundant closet space! There is also a large mudroom with 1/2 bath. The 2nd floor has two identical bedrooms and another full bathroom. There is also a unique loft space that could be used as an office, playroom, craft area or anything else you may desire. There is also a two car garage under the home allowing you to drive right in and avoid the winter weather! The basement boasts a laundry room right at the bottom of the stairs and a large bonus area big enough for a pool table or home gym! Outside is a nice, landscaped yard, paved driveway with room for plenty of vehicles and a shed!



