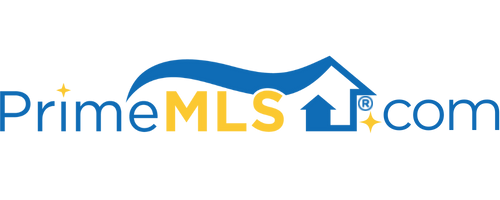64 LOCKES CORNER ROAD Alton, NH 03809 | Residential | Single Family
$510,000 ![]()

Listing Courtesy of
EXIT Reward Realty
Description
This hip roof Colonial will prove to be your wonderfully private sanctuary. Nestled on 5 acres atop a hill, there are beautiful gardens as well as fruit trees, berry bushes, perennial herbs, roses and hydrangeas. Vegetable garden has it's own water line run directly from the house! In addition to your 2-car garage, there is a large shed with an overhead door to hold your tractor, plus room for storage. Walking in the front door you will notice beautiful hardwood floors throughout the first floor. The gas fireplace in the living room can heat the whole downstairs! Kitchen has been updated with granite counters and the best surprise - a full pantry just around the corner, with an extra refrigerator, sink and beautiful butcher block counters! Custom lighting throughout the home. The sunroom can easily have a heat source added to enjoy year-round. Upstairs is the primary bedroom suite, as well as two guest bedrooms, and the main bathroom has a custom solid surface shower with pulse tower. The home also has an on-demand generator, so no need to worry about power outages! There is plenty of room to finish in the walk-out basement, which has a wood stove for heat. The main heating is a high efficiency propane boiler, and the roof has a lifetime warranty. This home has been well loved and needs nothing. Showings begin Friday, Feb. 10th at noon. Agents, see non-public remarks.



