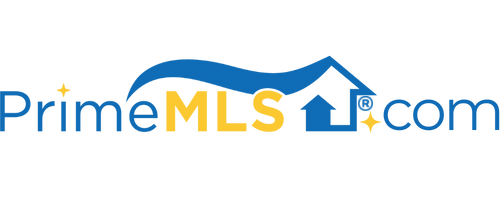13 CHURCH STREET Amherst, NH 03031 | Residential | Single Family
$685,000 ![]()

Listing Courtesy of
LandVest, Inc./New Hampshire
Description
Best location in the village! The setting is pure Currier and Ives - classic antique colonial with a big red barn, overlooking the green, close to town activities but separated from the main roads and traffic. The heart of the home includes a 600-square-foot remodeled and expanded bright gourmet kitchen with center island, dining area with bay window, and a comfortable family room with fireplace and French doors to a blue stone patio and large back yard. The expansion also added a laundry with half-bath, and mudroom with access to the three-story attached barn/garage with two auto-open bays, workshop and huge storage above to inspire the imagination. In addition to the formal dining room with wainscot and brick fireplace, and the spacious living room, a favorite is the music room, a sunny space overlooking the green featuring a hidden murphy bed perfect for extra guest space and an adjacent three-quarter bath. The second story features three-four bedrooms, including a master with tiled bath, plus an additional full bath. The house includes all that is expected of a gracious antique home updated for today’s living - original and reproduction wide pine floors throughout, refinished plaster walls, high ceilings, and brick fireplaces. A level lot with mature trees, gardens and fruit trees, and a back yard that opens to a large scenic open space unusual in a village setting. Walk to nearby schools, the library, Moulton’s general store.



