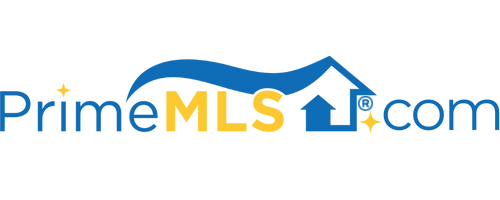141 AMHERST STREET Amherst, NH 03031 | Residential | Single Family
$1,250,000 ![]()

Listing Courtesy of
LandVest, Inc./New Hampshire
Description
Spalding Common Farm derives its name from its location overlooking one of Amherst Village’s beautiful greens, the Spalding Common. The property is uniquely located: both a prominent village residence and a working horse farm with 12+/- acres, several large grass paddocks, a 10-stall barn and a 70’ x 144’ indoor arena. Tucked away at the end of a long, lilac lined drive, the updated home has 4 bedrooms, 3.5 baths, a large kitchen open to a family room with a fireplace, dining room, study, screened porch and a two-car attached garage. There is also a charming 1-bedroom guest house with fireplace, screened porch and 2-car garage. Amherst Village is widely admired as one of New England’s most beautiful historic town centers, with the entire village being listed on the National Register of Historic Places. The location lends itself to the enjoyment of all the walkable (and bike-able) amenities Amherst Village has to offer, including a country store and deli, library, churches, schools, town offices, tennis courts, skating rink, and playing fields, along with dozens of period homes lining tree shaded streets and several town greens. Just 15.4 miles to Manchester-Boston Regional Airport and 54 miles to Boston.



