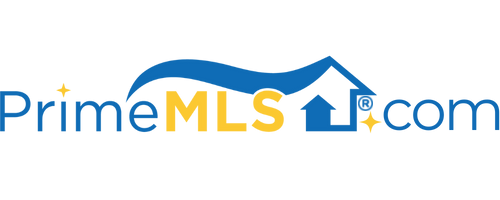16 HEMLOCK HILL Amherst, NH 03031-0000 | Residential | Single Family
$560,000 ![]()

Listing Courtesy of
Kathleen Lambert Realty LLC
Description
Rates are up so price is down.Beautifully updated and upgraded, this single level brick home welcomes you. Tucked away in the quiet community of Jasper Village within the Village of Amherst lies this sprawling Ranch ready for the discerning buyer. Every inch of this home's interior & exterior has been updated to provide you w/ a truly turn-key alternative to current labor -intensive market options. A neutral color pallet & an incredibly open, flexible floor plan await your stamp & style. Appreciate the massive Four Season Sunroom flanked by sliding glass w/ easy garage access.There is so much room in this one space! Mudroom, Office, Playroom - the options are endless and the space is so large the choice doesn't have to be mutually exclusive. 1/2 Bath and ample closet space in the hallway that opens into your cavernous living space. Oversized windows combine with 2 bay windows, and a set of sliders allowing the natural light in. Kitchen boasts Massive Island, W/I pantry, Breakfast Area, tons of cabinetry including the perfect floating coffee bar. So many WOW Factors as you enter through the Front Door. Your Wood Burning fireplace and its rich brick wall try to be the only focal point of this space, - but that Island! Full Main Bath takes advantage of its location - vibe its brick accent wall, full linen closet, double sinks and space. Lots of space. 2 generously-sized bedrooms share this Bath while the Primary En-Suite remains exclusive. Easy to show - come fall in love.



