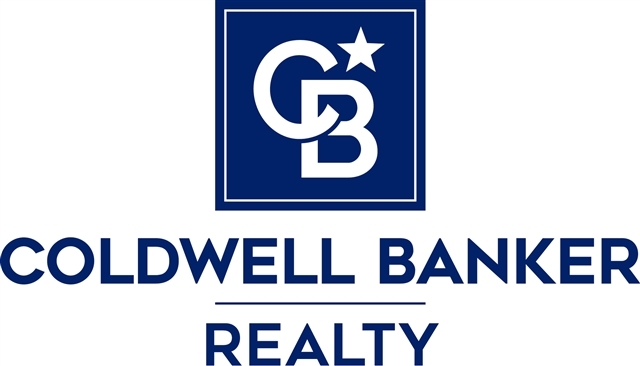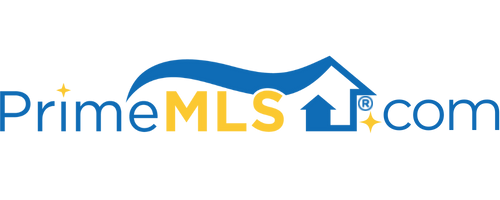19 DEER HOLLOW DRIVE Amherst, NH 03031 | Residential | Single Family
$680,000 ![]()

Listing Courtesy of
Coldwell Banker Realty Nashua
Description
Welcome to your own private paradise! This beautiful 5 bedroom colonial home sits at the end of a private cul-de-sac on 5+ acres offering both formal & informal living spaces & a versatile floor plan! The spacious kitchen w/gleaming granite counters, Thermador gas stove w/grill, double ovens & brand new Thermador fridge is open to the eat-in area & living room. A warm & welcoming space w/an abundance of natural light, there is a slider that leads to the 3 season porch & the living room has a fireplace & a wall of custom built-ins. The formal dining room w/crown molding is off the kitchen & the 1st floor office offers privacy & plenty of custom built-ins for all your "work from home" needs! On the 2nd floor you will find the master bedroom which has a FP to cuddle up to on those cooler NH evenings, walk-in closet & spacious 3/4 bath. Along w/3 more bedrooms & a full bath w/double vanity you will find the enormous bonus room w/private full bath - a great space that could possibly offer an in-law or au-pair option. Need more space? Head down to the finished walk-out lower level that offers plenty of living options - plus there is a 400+/- bottle wine cellar! Want to have some fun in the sun? Head out to the in-ground gunite salt water pool w/hot tub & private cabana w/kitchenette, 1/2 bath & outside shower. The landscaping is spectacular, you will never want to leave - a little piece of heaven! Central A/C, generator, irrigation, newer roof, furnace & A/C...the list goes on!



