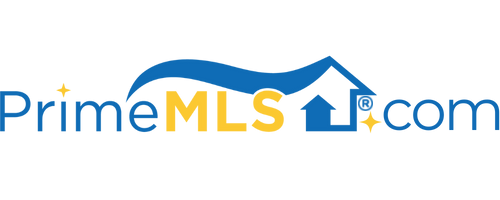2 CROCKETT LANE Amherst, NH 03031 | Residential | Single Family
$765,000 ![]()

Listing Courtesy of
Derek Greene
Description
Vacation at home! Updated custom-built 4 Bedroom Colonial in private resort-like setting on 3.1 Acres with heated in-ground Roman-shaped pool with Jacuzzi step-out, pool house/shed, 16 X 16 deck, koi pond, beautiful flower gardens, raised beds & fruit trees. Like-new custom 2 X 6 construction with many updates including: new paint throughout, new carpeting in all Bedrooms & Family Room, new hardware, new lighting, new faucets, updated kitchen & cabinets. Soaring Cathedral ceiling Family Room with gas fireplace opens to spacious kitchen with many ceiling height cabinets, center island, breakfast peninsula & large dining area. Formal Living Room & Dining Room with hardwood floors, chair rail & crown molding. Master suite with large walk-in closet & bathroom with double sinks & shower/tub. 4th bedroom with palladium window can be used as office. Oversized 2 car garage with plenty of storage, granite front steps and much more! Don't miss this lovely home near charming Amherst Town Center with top schools and convenient location!



