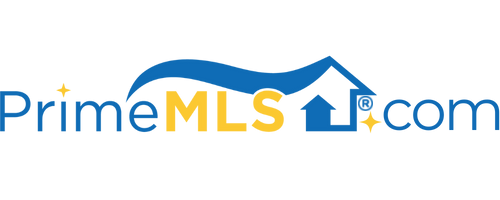21 NORTH MEADOW ROAD Amherst, NH 03031 | Residential | Single Family
$780,000 ![]()

Listing Courtesy of
Don Ally Realty LLC
Description
Your patience has paid off! This sunlit, meticulously maintained, quality built, 2.5 year old home sits on a corner lot; near the end of a Cul-de-sac. The spacious, open floor plan was thoughtfully designed and upgraded with hardwood floors, detailed crown molding, custom Waypoint cabinetry, Quartz counter tops, Nest thermostats, security system, custom blinds throughout, composite decking and an ENORMOUS bonus room (or 4th bedroom). Walk in though the 2 car garage and kickoff your shoes in the mudroom to make your way into the inviting eat in kitchen or bear right into the welcoming dining room/office. The kitchen has an abundance of cabinet space, a bay window and a slider which leads to relaxation on the large back deck as you watch the kiddos play on the swing-set. The kitchen flows into the cozy living room with gas fireplace. The impressive double story open foyer leads upstairs to the Master suite with a walk through closet, into a bathroom with a tiled shower. A perfectly sized laundry room and two bedrooms as well as the 24' x 24' fourth bedroom/game-room/office. This home still has plenty of room for expansion, if needed, in the full walkout basement. Within a few miles commute to the schools and a 5 minute drive to Route 101 where you will find plenty of shopping and restaurants.



