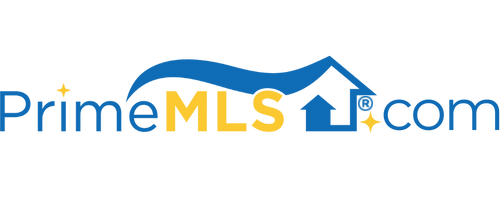26 HORACE GREELEY ROAD Amherst, NH 03031 | Residential | Single Family
$640,000 ![]()

Listing Courtesy of
Four Seasons Sotheby's Int'l Realty
Description
This spectacular, secluded, contemporary home sits on over 5 manicured acres, beginning with a dramatic secured gated entrance with an intercom. The long winding driveway brings you past matured landscaping, field-stone walls, a breathtaking gazebo and large carport, both with electricity. When you enter this stylish home, you are greeted with a soaring ceiling that lets light in throughout the home. The massive cherry and granite kitchen is sun-filled with natural light from all of the surrounding windows. Sit in your breakfast nook, sipping coffee while watching the dramatic water-feature in your yard that is all controlled from inside. The main floor master bedroom is tucked away and boast a marble en-suite bathroom and large walk-in closet. Upstairs there are plenty of bedrooms for guests, 3 bedrooms, 2 bathrooms and an office. The lower-level has an additional 600 +/- of additional living space with direct access to the over-sized garage. This space was just updated. To finish off the lower level there is a separate hot tub room with dramatic custom wood arches. In the back of the property there is a custom over-sized shed with electricity. One has to tour this incredible property to truly appreciate it.



