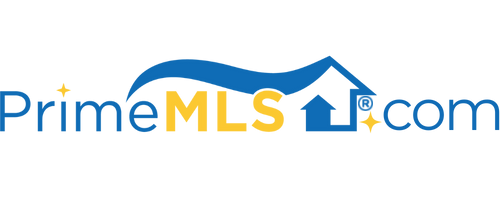29 DANBURY CIRCLE Amherst, NH 03031 | Residential | Single Family
$388,000 ![]()

Listing Courtesy of
Bean Group / Amherst
Description
Lovely Amherst home located in a beautiful and peaceful cul-de-sac setting with easy access to highways, shopping, schools, outlet mall and less than a mile to Souhegan Woods Golf Course. Easy flow floor plan with completely remodeled eat in kitchen (Bosch stove and dishwasher, handy center island, soft close maple cabinetry and handsome granite counters) opens to cathedral ceiling fire-placed family room. Formal dining room off kitchen with room to comfortably host your next gathering. A front to back living room with wood burning fireplace and, like the rest of the home, has many large windows with views of mature shrubs and trees. Much of first floor is hardwood and newer Brazilian cherry floors on second floor. Spacious master bedroom with gloriously remodeled master bath with tile shower, free standing soaking tub and radiant heated floors. Two other nice size bedrooms and a full bath complete the second floor. Newer roof, garage doors and driveway. Neighborhood fuel purchase arrangement keeps heating costs exceptionally low. Property offers privacy with plenty of room to play and garden on a wonderful 1. 84 acres; and a charming circular driveway welcoming all to this tastefully updated and well maintained home. Showings begin Saturday June 22, 2019.



