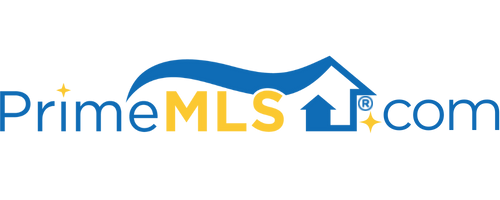4 BELMONT LANE Amherst, NH 03031 | Residential | Single Family
$379,000 ![]()

Listing Courtesy of
Apple Orchard Realty, Inc.
Description
OPEN HOUSE SUNDAY, NOV. 3 1-3pm. Don't forget time change. If one floor living is your dream, this home is it with beautiful Cherry hardwood floors throughout and easy-care laminate tiled baths and laundry. Custom-built by these owners, the kitchen was recently updated with spacious granite counters and a decorator's tile back splash. It is fully applianced, all with stainless steel including a double oven, and a three door refrigerator. Other features of this gourmet kitchen offer lots of storage with its contemporary shaker-style cabinets, some with glass fronts for display and soft-closing drawers as well as a large pantry closet. There are ample closets for the most active families. Open to the family room, both rooms are light and bright. To enjoy the private grounds surrounded by woodland, the huge deck is accessed through the slider of the family room. Wind-out awnings over the deck add versatility and comfort for extended use. An Intrepid ll wood stove in the Living Room invites curling up with a book or family gatherings on a cool evening. All bedrooms and hallways have gorgeous cherry floors too. Not only does the basement have limitless storage, it is partially finished with a pool room and separate office space or guest room. Located at the end of a private road, this home is as quiet as can be away from the hustle and bustle but only minutes to Route 101. Deer with fawn occasionally visit too.



