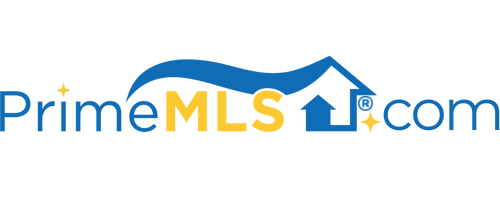42 BOSTON POST ROAD Amherst, NH 03031 | Residential | Single Family
$620,000 ![]()

Listing Courtesy of
Keller Williams Realty/Merrimack Valley
Description
This beautifully built 3 year old Contemporary Ranch home is waiting for its new owners! Sitting on 2.68 Acre Lot located in one of the most highly sought after Amherst school districts in NH. Walk right into this Open Flow Single Floor Living concept home with vaulted ceilings. An elegant Kitchen showcases tall white cabinets, granite countertops, stainless steel appliances and a large island. This home features hardwood flooring throughout the Kitchen, Living Room, and well sized-Bedrooms. Enjoy the outside/inside feel with your beautiful 4 Season Room year round overlooking your private wooded backyard, patio and outdoor kitchen. The Primary Bedroom boasts a Walk-in Tile Shower with multiple shower heads, tile flooring and granite vanity. 2 additional Bedrooms share a Full Bathroom with Double Sink granite countertops with tile flooring. Heading downstairs to the Basement, the opportunities for this home are endless! It has plumbing set up for a Full Bathroom and Wet Bar. A 2 car oversized Garage with a 9 ft garage door is perfect for any car lover or is tall enough for you to pull a truck into during those cold New England winters. Above the Garage is additional space with untapped potential. The entire home has 3 inch spray foam insulation throughout to help keep heating/cooling costs down! This home won’t last long, come take a look!



