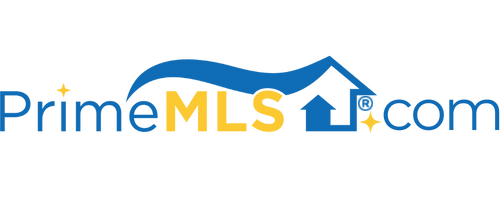8 PARKER FARM LANE Amherst, NH 03031 | Residential | Single Family
$742,400 ![]()

Listing Courtesy of
Bean Group / Bedford
Description
Welcome to 8 Parker Farm Lane in Amherst NH. Walk in the front door to a tiled entry that leads to the open concept first floor. Kitchen features Shaker Style white cabinets with granite counters, large kitchen island and tiled alcove with gas stove. Hardwood floors with radiant heat throughout the first floor. The first-floor master suite offers a claw foot soaking tub, tiled shower with glass door, double vanity and large walk-in closet with shelves and storage. Double french doors leading to your office, gas fireplace, open living room and dining area finish off the first floor. Upstairs you will find 3 generous sized bedrooms, one with a private full bath, an additional full bath and bonus room above the garage perfect for entertaining. Downstairs features a full walkout basement with high ceilings that could be finished off in to additional living space. Step out on to the large back deck that overlooks the fenced in yard. Come see everything this beautiful home has to offer. Showings begin on Sunday March 21



