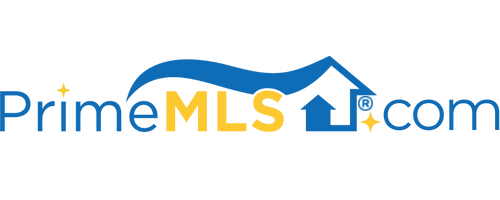22 MATTHESON ROAD Antrim, NH 03440 | Residential | Single Family
$253,000 ![]()

Listing Courtesy of
Aerie Properties
Description
When you pull into the driveway you're greeted by a catwalk over a seasonal brook leading to this southerly facing home surrounded by decks. Upon entering, you'll be welcomed by an open concept living & dining area with cathedral ceiling. Sunlight splashing through the wall of windows offers the benefits of passive solar heating in winter. The open floor plan is perfect for easy entertaining. As you prep in the kitchen, your guests can sit at the massive center island which adds even more storage possibilities to the expansive kitchen with bountiful cabinets and countertops. A hallway off the main living area leads to the full bath and two bedrooms. The partially finished walkout basement offers a flexible floorplan. There's space for a family or game room, another bedroom or a home office, plus a 3/4 bath with washer, dryer and utility sink. The unfinished space offers lots of storage as well as a workshop room. Walk out of the basement to the fully fenced backyard with mature fruit trees and a multitude of outbuildings including a root cellar. This backyard was once a farmer's delight when it was used to produce CSA crops as the former home of the Long Acres Trail Farm, set on 6.9 private acres just 30 minutes from Concord. This property offers endless opportunities for it's new owner! Don't delay - schedule your showing today!



