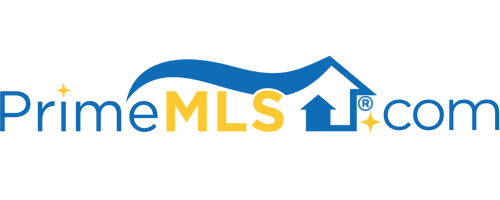50 OLD CARR ROAD Antrim, NH 03440 | Residential | Single Family
$1,650,000 ![]()

Listing Courtesy of
LandVest, Inc./New Hampshire
Description
This incredible end-of-the road property consists of a beautifully maintained colonial, a new 6-bay barn/garage, a large pond with dam, and 236+/- acres to roam. The park-like setting is visible from the many windows of the main house, oriented to the view over the expansive lawn to the pond. Lush gardens, mature trees, large open area with a fenced garden, and miles of trails complete this extraordinary property. Quality craftsmanship shows throughout the home from the granite and brick entryway to the refinished wide pine floors, custom kitchen cabinetry to the wainscot and raised paneled wall above the large living room fireplace. This turnkey four-bedroom home includes all the necessary elements today’s buyers are looking for: a large screened porch which opens off of the kitchen, two offices, high speed internet, a large master bedroom with sitting area overlooking the grounds, a music room or library, updated systems, and a separate annex with greenhouse, spa, and one-bedroom guest quarters with a separate entrance. There is a fenced back yard with stonewalls and arbor with open space beyond. The barn, built in 2017 with 6 auto-open doors can accommodate up to 8 cars, has storage above, a heated insulated workshop, and 14K solar array that offset the homes electrical costs. This privately sited home is located just 16 miles from the vibrant community of Peterborough, 25 miles from Keene and only an hour to the Manchester Airport.



