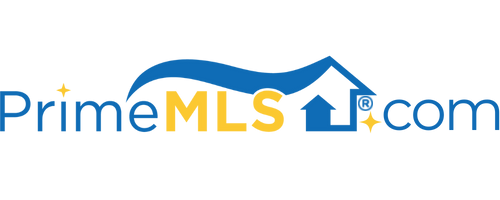11 ASPEN DRIVE Atkinson, NH 03811 | Residential | Condo
$370,000 ![]()

Listing Courtesy of
BHG Masiello Atkinson
Description
Beautiful Townhome In Highly Desirable Bryant Woods. Exquisite Kitchen With Abundant Granite Countertops, Custom Cabinets And SS Appliances, Oversized Sink and Radiant Heat Floor Is Typically Found In A Million Dollar Home! Remodeled Large Pass Through Makes It Unique With An Open View Into The Living And Dining Rooms and Add’l Breakfast Bar Seating. You Can Have All This In This 2 BR, 2.5 BA End Unit Townhome! Cathedral Ceiling In Living Room Has Gas Fireplace And Dining Room Adjacent That Could Easily Seat 10. Glass Slider to Deck off Dining Room. Enter Through 1 Car Garage Or Just A Step Up From Front Door Allows Easy Entry Into Hallway, Kitchen And Main Living Area. 1ST Floor Amenities Include 1/2 Bath Updated With Granite Counter, Vanity And ORB Faucet And Laundry Area. Hardwood, Tile And Plank Laminate on Main Level Make For Easy Clean Ups. Oversized Master BR With Cathedral Ceiling And Fan Light, Ensuite Full Bath With Skylight Allows Tons Of Natural Light And A Large Walk In Closet. 2nd BR Has Double Closet And Views To The Backyard. Shared Bath with Walk In Shower And Glass Encl and Linen Space. Newly Carpeted LL With A Full Walk Out Glass Slider To The Woods. Central AC, Central Vac, H20 Softener, Community H20 and Septic. All This PLUS Clubhouse, Outdoor Pool, Walking Trails, Tennis Court, RV Parking and Open Space To Enjoy Year Round Yet Low Mo HOA. No Age Restrictions. Very Low Turnover Rates.


