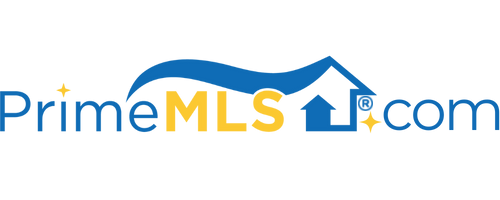11 STONE POUND LANE Atkinson, NH 03811 | Residential | Single Family
$579,000 ![]()

Listing Courtesy of
Coco, Early & Associates, Haverhill
Description
Welcome to 11 Stone Pound Lane a 4 bedroom, 2.5 bath colonial in desirable Atkinson. The 27' fully applianced cabinet packed kitchen has a center island, dining area, tons of counter space and tile flooring. Expansive family room with gas fireplace that leads to the sun room overlooking the backyard. Formal dining room. The formal living room offer flexibility for a home office, den/study or playroom. The first floor has a laundry room with sink and is completed by the half bath. The second floor offers a huge master bedroom suite with walk-in closet and spacious master bathroom with double sinks and jetted tub. There are three other bedrooms that are all generously sized. The guest full bath completes the second floor. The finished third floor has two additional rooms & offers versatility as a home office recreation room & many other uses. The finished lower level has 3 rooms with tile flooring. Gorgeous hardwood flooring on the 1st, 2nd, & 3rd floors. Oversized two car garage. There are two heating systems that were replaced 7 years ago. Central Air Conditioning. Never worry about a power outage w/a newer standby generator. Large deck. Amazing 2.44 acre lot with exceptional landscaping, irrigation system, manicured lawn, koi pond with waterfall, huge level backyard with potential for an inground pool. Storage shed. Great location located on very low traffic cul-de-sac street. Close to Routes 495, 111 and 93. Listing agent related to sellers.



