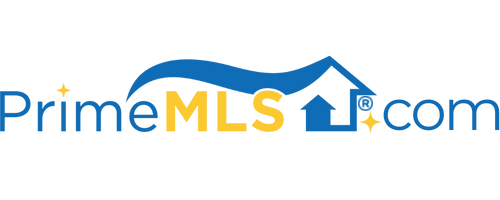130 MAIN STREET, #LOT 26 - 102 WILD PASTURE LANE Lot 26 - 102 Wild Pasture Lane | Atkinson, NH 03811 | Residential | Condo
$556,200 ![]()

Listing Courtesy of
Green & Company
Description
**NEW CONSTRUCTION!!** Just FOUR homes left in our final phase of Page Farm. Lot 26 offers the “Giselle” floor plan, ready in 45 DAYS. Spacious open concept living area on the first floor, complete with hand finished oak flooring, high ceilings, and cozy gas fireplace. Sparkling white kitchen cabinetry with large navy island seating area and quartz countertops. Glass sliders off the dining area lead to covered porch overlooking the wooded conservation land that encompasses the community. Two car garage with convenient mudroom area and coat storage. Up the oak stairs you will find three bedrooms. Giant 14x21’ master bedroom suite plus reading/sitting nook, dual walk-in closets, and private bath complete with a double quartz vanity, commode closet, linen storage, and custom tile shower. Two additional bedrooms and full bath. Large laundry room with space for folding area or additional shelving. Full basement and ample storage space throughout. Professionally landscaped and irrigated yard. Nestled in the woods but close to major routes in the heart of Atkinson. Professionally maintained (NOT age restricted) community with low condo fees for grounds maintenance. Price includes many upgrades! Set up your tour today or pop into our weekly open houses.



