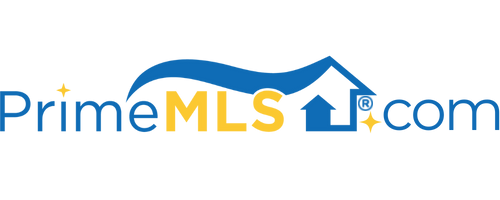16 COGSWELL LANE Atkinson, NH 03811 | Residential | Condo
$422,000 ![]()

Listing Courtesy of
Yasenka Real Estate Inc.
Description
Welcome to the picturesque Wright Farm Condominium Community located in the heart of Atkinson, a quintessential NH town. Convenient to major routes makes visits to the ocean and mountains just a drive away! Here you can enjoy the ease of condo life and the privacy and comfort in this one-of-a-kind DETACHED beautiful home tucked away at the end of a cul-de-sac. Enter through the brick-paved walkway to your private shaded garden or enter through your 2-car attached garage with direct entry.The thoughtful floor plan allows for complete 1st floor living, if you so desire, and offers an upstairs suite complete with ensuite bath and a walk-in closet. The 1st floor includes a welcoming foyer that opens to the living/dining room with cathedral ceiling and a fireplace flanked by French doors opening to the backyard deck; a spacious master bedroom/ensuite bath, an additional space with a closet ideal for a study/office or another bedroom; a laundry room, a well-appointed kitchen with custom cabinetry, granite counters and a breakfast nook complete with bay window and cozy window seat. The sun-drenched four season room that allows you to enjoy New England's natural beauty year round completes 16 Cogswell Lane.



