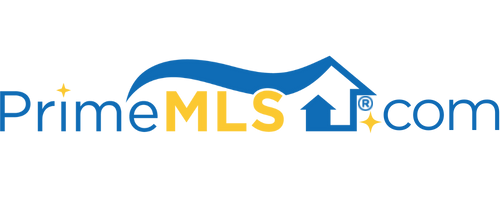21 ACADEMY AVENUE Atkinson, NH 03811 | Residential | Single Family
$997,000 ![]()

Listing Courtesy of
Derek Greene
Description
This luxury Craftsman home built on 2 acres features 4 bedrooms, 3 1/2 bathrooms, just under 3000 square feet of living space and a 2-car attached garage. This home is built with the finest attention to detail and yet it hosts Smart technology and energy efficient features throughout. The integrated floor plan provides seamless transition from room to room, blending both formal and informal living spaces and accommodating full scale entertaining and the casual family lifestyle. The kitchen is the hub of this new home with a massive island providing room to prepare casual meals with easy access to the great room with its coffered ceiling and a sunny dining area. Built-in bookshelves in the great room and custom woodwork, including hardwood floors throughout the home add luxury and detail. Screened and covered porches take living outdoors. The home also features an impressive 1st floor master suite with spa-like bath with 2 walk-in closets. The second floor features a guest suite with a private bath and access to 1000 square feet of unfinished space that can be finished offering endless possibilities. This home is nestled near the town center of Atkinson in close proximity to the schools, library, walking trails, shopping and major commuter routes. Offered fully furnished with exceptions. Showings start May 1.



