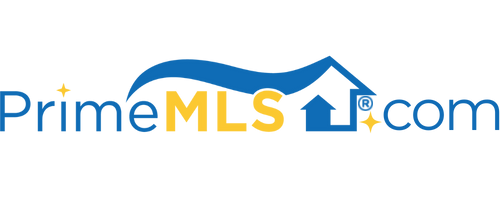38 ASPEN DRIVE Atkinson, NH 03811-2713 | Residential | Condo
$337,000 ![]()

Listing Courtesy of
Simply Sell Realty
Description
Move right into this spacious, meticulously maintained and updated two bedroom, three full bath, contemporary duplex condo nestled in the woods. With oak stairs and bamboo flooring throughout the main level, this sunny unit is stunning. Main level includes family room; full updated bath with washer and dryer; large kitchen with ceramic backsplash and tile flooring, greenhouse window, under-cabinet lighting, and breakfast nook; living room with tiled, oak-mantled, remote-controlled gas fireplace; and dining area with sliding doors to deck, which steps down to private back and side yards with flower gardens, sitting area, and adjacent woods. Second level includes newly painted and carpeted second bedroom and large master suite with cathedral ceiling, large walk-in closet, new carpeting, and full updated master bath with skylight. Bedrooms open onto hallway with bamboo flooring and additional updated full bath. Fully finished basement includes daylight windows and tile flooring; open area for game room, media or exercise area; office with builtin oak desk, bookcases, and cabinets; workshop with utility sink and built-in workbench; and one-car garage with plenty of storage space. Located on the MA/NH border boasting the only complex in Atkinson with natural gas for heating/appliances. Amenities include: clubhouse with pool, function rm, tennis, paved/plowed walking trails, garden plots, rv/boat lot, basketball, and playground.



