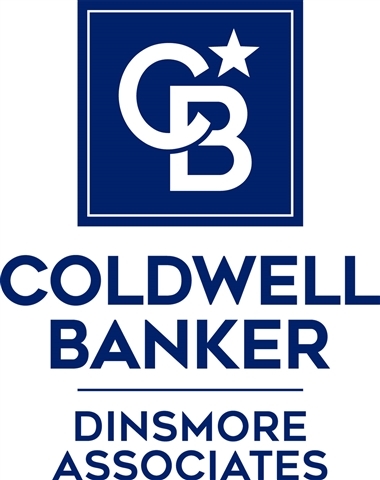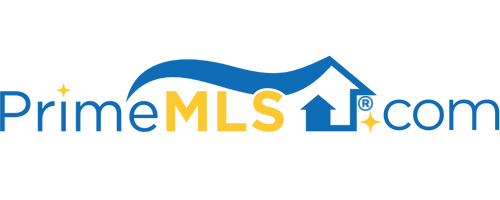4 WELLINGTON CIRCLE Atkinson, NH 03811 | Residential | Single Family
$734,500 ![]()

Listing Courtesy of
Coldwell Banker Dinsmore Associates
Description
Welcome to this warm inviting & expansive Colonial on a cul-de-sac in the desirable town of Atkinson. This 4 bed/3 bath home is beautifully situated on a .59 acre lushly landscaped private lot w/inground pool. Exquisite 1st floor cherry colored hardwood floors create a warm inviting ambiance as you enter through the foyer. The large eat in open concept kitchen features stainless appliances & granite countertops w/a spacious deck overlooking the private backyard. Off the kitchen you will enjoy a spacious & sun filled family room featuring a cozy pellet stove,vaulted ceilings & large palladium window. The separate living room & dining room features beautiful hardwood flooring & is perfect for entertaining. Large half bath & laundry room round out the 1st floor. The 2nd floor includes the primary ensuite, two additional bedrooms & an additional full bath. The finished 3rd floor has two additional rooms, suitable for either bedrooms or office/bonus room. The finished basement includes a bonus room as well. Spacious two car garage under. Four bedroom septic design. Buyers to perform due diligence. Showings begin 4/29 w/open houses scheduled for Frid 4:30-6:30, Saturday & Sunday 10-2pm. Assisted private showings Saturday & Sunday 2-4pm, schedule through Showing Time. Private appointments to be confirmed when agent receives POF or prequal letter. Offers respectfully due Monday May 2 by 2pm, seller reserves the right to accept offer prior to deadline. July 22 close date.



