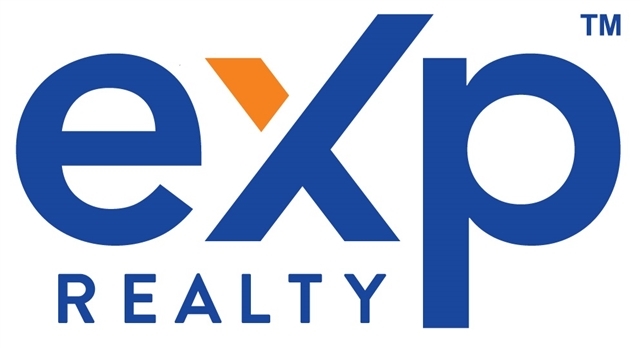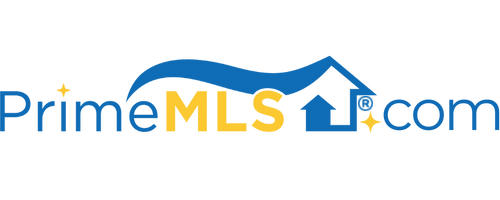41 ASPEN DRIVE Atkinson, NH 03811 | Residential | Condo
$380,000 ![]()

Listing Courtesy of
EXP Realty
Description
Sought after Bryant Woods Condominiums! This charming 2 bedroom, 2.5 bath end unit townhouse is ready for it's new owners. The spacious fully applianced kitchen has plenty of cabinet space and a dining area. The dining room has a vaulted ceiling that leads to the gas fireplaced living room. There is a slider that opens to a deck overlooking the woods for privacy. There first floor also features a 1/2 bathroom and laundry. The second floor has huge vaulted ceiling master bedroom with master bath that was updated in 2019 and walk-in closet. There is also a 3/4 bathroom and nicely sized second bedroom. The fantastic walkout lower level is finished with two rooms and offers great space for a family room, home office or game room. The natural gas heating system and hot water tank were replaced in 2015. Enjoy with central air conditioning in the warm weather. 1 car attached garage. Bryant Woods features a clubhouse, inground pool, tennis court, exercise room, walk trails and more. Great location in beautiful Atkinson, close to shopping, major highways, and the Atkinson Country Club. More pictures to come. Delayed showings until the first open house on Saturday, March 13, 2021.


