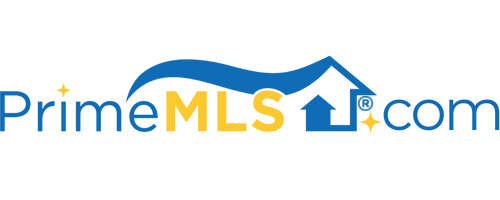41 ASPEN DRIVE Atkinson, NH 03811 | Residential | Condo
$432,000 ![]()

Listing Courtesy of
KSRJ Signature Realty Group
Description
Highly sought after Bryant Woods Condominiums! Low condo fees and taxes! Welcome home to this move-in ready, updated 2 bedroom, 2.5 bathroom end unit. White and bright custom kitchen with all new kitchen appliances. New flooring throughout the first and second floor. Slider in dining room leading out to back deck with plenty of privacy! Gas fireplace in the living room to enjoy on those cold nights. First floor features a half bath along with updated laundry room. Both bedrooms are found upstairs along with another bathroom. The master has vaulted ceilings and its very own walk-in closet and updated bathroom. In the finished walkout basement you will find two finished rooms with a slider to the backyard. The natural gas heating system and hot water tank are only 7 years old. Central air to keep you cool all summer! 1 car attached garage. Bryant Woods Condominiums has plenty of activities such as a pool, tennis court, fitness center, walking trails and a clubhouse! Pets allowed! Delayed showings until open house on Sunday 3/13/2022 11AM-1PM.



