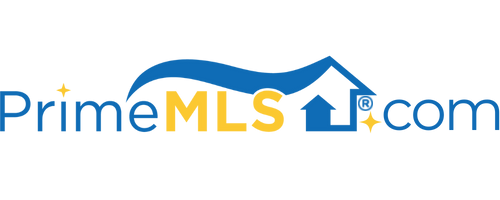47 SAGHARBOR DRIVE Auburn, NH 03032 | Residential | Single Family
$707,000 ![]()

Listing Courtesy of
BHG Masiello Manchester
Description
IMPECCABLE. Prepared to be impressed with this stunning custom built, center chimney colonial. Enter into the spacious mudroom where you'll find tile flooring, bead board walls and French doors leading to a relaxing and tranquil sunroom. First floor offers updated kitchen with granite, stainless appliances, tile backsplash, tile flooring, breakfast bar all open to the large dining room. Upon entering the front door with transom windows, there is a large entry with open staircase, front to back living room with cherry floors and brick fireplace with pellet insert. Second floor has a great floor plan with bedrooms being separated, hardwood floors and open staircase to first floor. Master with walk in closet, updated full bath with double vanity, shower and soaking tub. There is additional space over the garage with a large bonus room, office with French doors and half bath. The entire home has been updated and is a pleasure to show. Beautiful curb appeal, nice lawn with irrigation, shed, fire pit, all surrounded by woods at the end of a dead end street. Can't say enough good things with this home. Come enjoy nature with Auburn's trail system, Massabesic Lake, great schools and low taxes. Showings begin Saturday at 11 at the open house.



