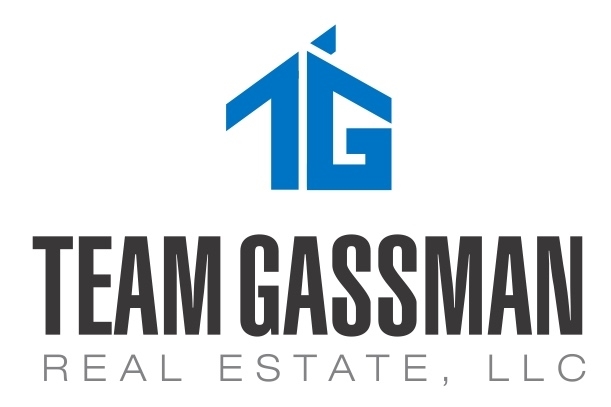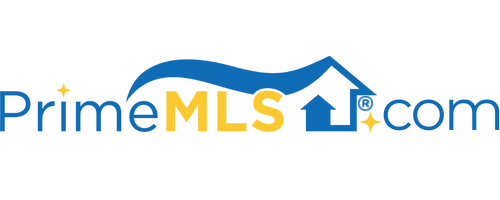51 HAWTHORNE DRIVE Auburn, NH 03032 | Residential | Single Family
$565,000 ![]()

Listing Courtesy of
Team Gassman Real Estate LLC
Description
Back on market!! Fabulous move in ready Colonial, in desirable Long Meadow Preserve. This home as an amazing lot, abutting conservation land with neighborhood trails and access to Calef Brook, a great spot to do your spring time kayaking! You will love cooking in the beautiful kitchen with granite counter tops and ceiling height cherry cabinets while you converse with family and friends in the adjoining open concept family room with gas fireplace. Transom windows in family room and dining room allow plenty of natural light. Work from home in the private, first floor office, or continue using as a great playroom. The laundry room is conveniently located on the 1st floor with direct access from the over-sized 2 car garage. Three good sized bedrooms. Generous sized Master suite features soaking tub, shower and walk in closet. Enjoy the partially finished walk out basement family room and extra guest room. Entertain on the oversized, maintenance free composite deck overlooking the beautifully maintained grounds boasting incredible stone patio, fire-pit and plenty of yard. Low cost geothermal heating, Central air, Rinnai hot water, and whole house generator. This is a must-see home!



