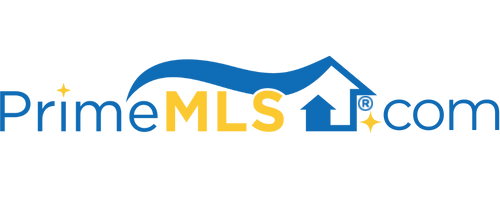54 ANDERSON WAY Auburn, NH 03032 | Residential | Single Family
$750,000 ![]()

Listing Courtesy of
Four Seasons Sotheby's Int'l Realty
Description
$20K PRICE REDUCTION! ELEGANT, CLASSY, and METICULOUSLY maintained home on a FABULOUS, PRIVATE/ZEN lot. Owner's pride shows throughout this MODERN/CRAFTSMAN open concept floor plan home that was COMPLETED in 2018. Located on a Cul-De-Sac in a quiet neighborhood, this home is BETTER THAN NEW with all the added amenities /upgrades the owner has completed since owning this home for the last two years. Very large master bedroom has a sitting area, two walk-in closets with two additional closets. Master bathroom contains a free standing soaking tub, large tile shower and double sinks. A Jack & Jill bathroom is shared by two other large bedrooms with another full bathroom available for the 4th bedroom. DREAM chefs kitchen with Thermador Appliances featuring a 4 ft gas range with double oven below, & built in wine fridge and walk-in pantry. COZY cathedral ceiling family room with gas fire place is a great layout to entertain family and friends. Walk-out basement has plenty of windows & high ceilings and is ready to be finished. This home features Energy Star Rated Windows, 2 Zone Heating, Central AC, 2nd floor laundry room, radon air mitigation system, ADT security system /ring doorbell, Generac 20kw standby generator, Contoocook Artesian Co whole house water filtration system, gutters, Reeds Ferry Colonial shed, Garage Experts epoxy floor and custom cabinetry, and 16 X 16 maintenance free TREX Deck.



