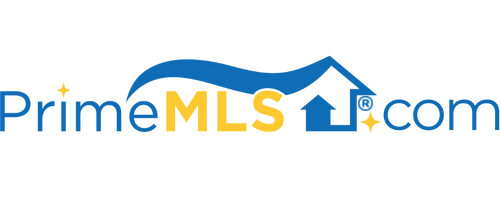1 BEAVER RIDGE ROAD Barnstead, NH 03225 | Residential | Single Family
$425,000 ![]()

Listing Courtesy of
Angelview Realty, LLC
Description
Looking for privacy and the great outdoors? This beautiful chalet on over two acres of private wooded property will deliver! This open concept country home greets you with a wall of windows that overlooks an open field, mountain views and showcases amazing sunsets in the evening. In this great room there are recently refinished gleaming wide pine floors, and a cathedral ceiling. In this perfect and cozy gathering space on cooler New England days is an oversized soap stone wood stove, for a secondary or primary heating option. This home has a beautiful open staircase to the second floor leading to two bedrooms and a 3/4 bath. Not to forget, the tastefully remodeled fully applianced kitchen with granite countertops and a propane stove for cooking. The dining room is ample-sized for a large dining room set. The first floor also features a full bath with jetted tub, and a room for an office/playroom. There is a finished 13 x 12 room in the basement for flexible use. To further enjoy this property are two sizable decks on the front and back of the home. Adding value to this property is a custom built (in 2021) 40x36 Garage with vast storage overhead. This garage has 13 foot ceilings to accommodate an industrial car lift and an 80 gallon compressor that will stay with the property. Making this fully insulated building a cozy "he (or she) space" is 175,000 BTU Modine Propane Heater. MUST SEE! Listing Agent is Seller. Offer dealine 4/4/22 at 5 pm please.



