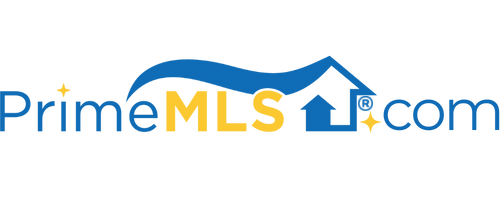14 HEARTHSIDE DRIVE Barrington, NH 03825 | Residential | Single Family
$625,000 ![]()

Listing Courtesy of
Bean Group / Portsmouth
Description
A unique offering of 6 private acres in a sought after neighborhood, this property is an oasis that features a lovely pond and privacy. Enjoy the peace & quiet while also being close to major routes: 30 minutes to Portsmouth, 45 minutes to the beaches or Lakes Region, and Boston is just over 90 minutes away. Meander your way down the private driveway where you'll find a 2 car garage with 11 foot ceilings, keeping the elements at bay as you walk into the beautiful entrance room. Step out onto the farmers porch and take in the sounds of nature, bringing you the utmost tranquility every season. The beamed entryway greets you with cathedral ceilings and the guest ½ bath. As you pass the command center you'll see the deep walk-in pantry for optimal food storage. Across from the dining room, the galley kitchen offers an array of appliances, as well as a built-in breakfast nook and sitting area with a Vermont Casting stove. The family & living rooms provide many options, while the enclosed 3-season deck is a perfect place to relax. The 2nd story has 5 bedrooms all with a built-in desk and shelving. The primary skylit suite is set apart from the other bedrooms, and offers magnificence. The newer roof and recently paved driveway give you peace of mind. A full basement is also found with laundry facilities & chute from the 2nd floor. Showings begin at the Open Houses Fri, 2/24 4-6 PM & Sat, 2/25 1-4 PM. ***SHUTTLE PROVIDED - PARK ALONG STREET*** Offers due Wednesday, 3/1/23 by 12pm.



