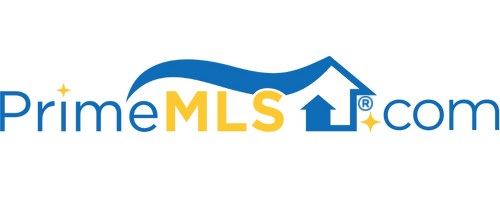47 DOMINIC DRIVE Barrington, NH 03825 | Residential | Single Family
$385,000 ![]()

Listing Courtesy of
Bean Group / Meredith
Description
Welcome home to a private, turnkey, low-maintenance, upscale home that was custom-built for entertaining both This is indoors and out. The owners of 47 Dominic Drive spared no expense to make their home perfect--cleverly utilizing every square inch in surprising and functional ways. Located in one of the most sought-after neighborhoods in Barrington, this meticulously maintained, modern colonial has everything you won't find in other homes. Oversized, energy-efficient Pella windows fill the home with natural light all year long. The spacious, open-concept living area is fully-wired for surround sound from a concealed media center. The customized kitchen is outfitted with tall, shaker-style cherry cabinets, island with power, and separate pantry. Upstairs the large master suite sanctuary boasts TWO 6x9 walk-in closets, separate vanities, shower, and private toilet room. There are two additional bedrooms, an upstairs laundry, and a third floor with skylights that offers future expansion. Take the party outside to the massive 31x20 deck that overlooks mature, low-maintenance landscaping with sprinkler system, stone walls, and a huge fire pit with built-in seating. The enclosed storage area under the deck is the equivalent of having a 3rd garage bay. This is a house you might only find in the pages of architectural magazines. Make this your place to call home every day.



