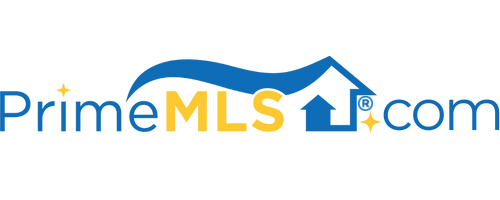74 OVERLOOK CIRCLE Barrington, NH 03825 | Residential | Single Family
$635,000 ![]()

Listing Courtesy of
Great Island Realty LLC
Description
**Showings Begin at Open House on FRIDAY, June 3 from 4pm-6pm, and again on SATURDAY, June 4 from 11am-1pm!** Welcome to Overlook Drive, one of the most desirable neighborhoods in Barrington, New Hampshire! Designed & built with exquisite detail, precision craftsmanship and tastefully decorated, this stunning home is nothing short of P*E*R*F*E*C*T. The precisely manicured lot offers lush lawn/yard space, a stone patio, outdoor shower, large deck for outdoor dining, and bountiful gardens of zen! Enjoy a lazy afternoon in the hammock, where you can relax, sunbathe, and listen to the sounds of happy, chirping birds. A lovely paved walkway & granite steps bring you into the front door of this beautiful home. First-floor primary bedroom with a dreamy bathroom w/double vanity & an elegant tile shower. A spacious, modern kitchen in the heart of the home~ with lavish custom cabinetry & handsome granite counters. Airy, open-concept to the living room with vaulted ceilings & a romantic fireplace! Dine on the deck, in the kitchen dining space, or in the formal dining room! On the second level of this craftsman style cape, you'll find 2 more large bedrooms & an additional full bath. The flow, decor, and all-around "feeling" of this home is pure beauty & perfection! Barrington provides an excellent school system, golfing at Nippo Lake Golf Course, dining at many nearby restaurants, gift shopping at Calef's Center, beauty/massage treatments at nearby spas, and so much more!



