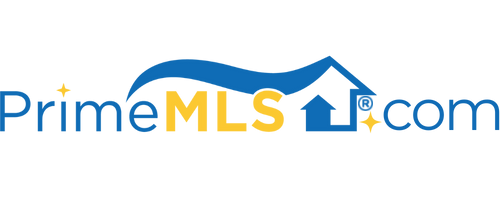121 CARR ROAD Bath, NH 03740 | Residential | Single Family
$450,000 ![]()

Listing Courtesy of
Davis Realty of NH and VT, Inc.
Description
Brand New Construction.Brilliant Vaulted Contemorary home with spectacular lighting with windows and skylights offers a remarkable livingroom and kitchen dining room ! Truly a wonderful home with 2 full baths, 3 Bedrooms (one could be an office/den) 2 car garage, granite counter topped kitchen with butcher block island with top of the line appliances. Master bedroom with private full bath with walk in shower and walk in closet. The lot has an extended road frontage with additional lot next door. Private back deck over looks local forest with dining off the ktichen on deck. Radiant floor heating provides the quietest most constant heat to the home. Solar Power opening skylight. The spacious two garage is on separate thermostat and is comletely finished with attic above as well as in the opposite end of the home. Delayed showing starting Decembert 17, 2022 and open house from 11am to 3pm Located only 400 ft to paved Rt. 112, perfect for traveling to Loon Mountain about 35 minutes or enjoy local Mt. Lakes with 2 beaches and boating available. Big Eddy it located under the covered bridge, a famous haunt for bathers just a mile away. Owner/Broker



