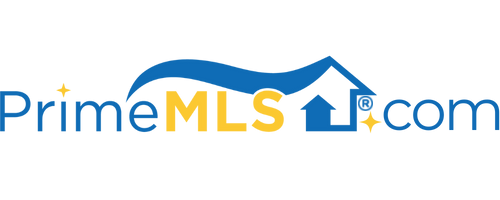Who is PrimeMLS
PrimeMLS provides multiple listing service (MLS) in New Hampshire, Vermont, Maine, Massachusetts, Rhode Island, Connecticut, and portions of New York. As the Multiple Listing Service (MLS), we service members and operate the public websites: www.primemls.com and commercial.primemls.com. If you are a licensed real estate broker, appraiser, assessor, or auctioneer, in any of the New England states or New York, please click here for more information on joining PrimeMLS.
Please note that MLS staff are not practicing real estate professionals. If you have a question about a listing on this website, please visit the Find an Agent section above or contact the listing agent found on the property detail sheet.
Copyright © 2024. Powered by Solid Earth, a TRIBUS Company.
Spring Build (spg-web1) 3.184 4/17/2024 2:07 PM (LU:4/19/2024 6:01:45 AM)
Spring Build (spg-web1) 3.184 4/17/2024 2:07 PM (LU:4/19/2024 6:01:45 AM)
powered by


