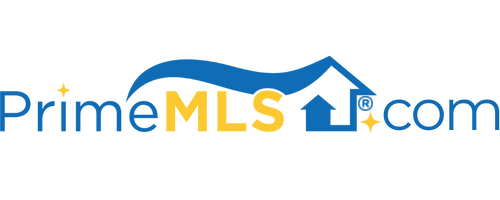11 BAYBERRY COURT Bedford, NH 03110 | Residential | Single Family
$600,000 ![]()

Listing Courtesy of
Four Seasons Sotheby's Int'l Realty
Description
This 3 bedroom Colonial home is located in a great established neighborhood of Bedford that's close to schools, shopping and dining. A stunning chef's kitchen features a Wolf five burner dual-stack gas cooktop, state of the art JennAir refrigerator, double wall oven with microwave convection and warming drawer along with a 3 zone beverage cooler. Beautiful red birch cabinets and HUGE center island with bar sink and generous seating. The kitchen opens to the spacious dining area and overlooks the family room with vaulted ceiling all offering plenty of entertaining space. The living room features a wood burning fireplace and offers a great place to unwind. The large sunroom overlooks the beautifully manicured backyard and the private, saltwater pool that offers plenty of space for all of your deck furniture. The master suite features a generous, newly renovated bath. There are two guest bedrooms with another renovated bath and a comfy study that overlooks the family room. This home is move-in ready and will not disappoint.



