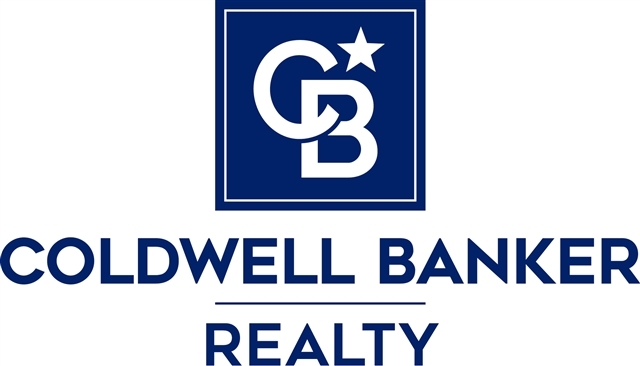12 MIDDLETON DRIVE Bedford, NH 03110 | Residential | Single Family
$798,000 ![]()

Listing Courtesy of
Coldwell Banker Realty Nashua
Description
Delightful and remarkable post and beam style home for sale in McAffee Farms, Bedford. Soaring ceilings, unbelievable construction with thought and detail throughout. Four bedrooms in total, yet you could choose between two master bedrooms, one with a loft and the other with more of a private suite intention, including a private deck overlooking the back yard. Amazing finished third floor space, envision another family room, craft room, additional bedroom or a second private office. Craftmanship and architectural knowledge is evident not only with the mechanicals and structure, but is noticeable in the ease of living and the flow of the space and will surpass anything you have seen thus far. Three car garage with access into the walk-out basement, charming entry way covered porch, limestone counter tops, only the best in flooring, framing, cedar siding with azac trim, hand selected specialty wood, incredible storage and natural light galore, all encompassed in what from the outside appears to be a traditional colonial style home! Make this fabulous and meticulously clean home yours.


