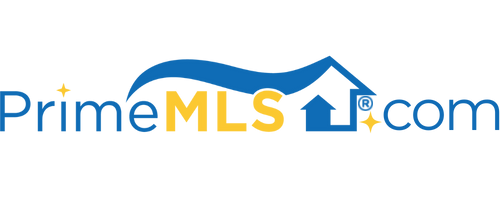16 PEBBLE BEACH DRIVE, #16 16 | Bedford, NH 03110 | Residential | Condo
$590,000 ![]()

Listing Courtesy of
Sky Realty
Description
Village Green, a gated community will surprise and delight you. This beautiful development neighbors Manchester Country Club and Golf course, and is conveniently located off Route 101 in Bedford, NH. This private community has beautiful picturesque common areas and lush landscaping. Enjoy tennis, pickle ball or take a scenic walk through the neighborhood. This is a sought after one level floorplan with 3 true bedrooms, 2 full baths & your own private driveway, a 2-car garage, and new roof with architectural shingles. For an impressive entrance, the living room is flooded with daylight plenty of windows, skylights, cathedral ceiling and gleaming hardwood floors. Enjoy chilly evenings with the ambiance of the wood fireplace. Dine and entertain in the formal dining room or step out the sliders to the patio. The Kitchen has premium granite countertop with double sink undermount, newer stainless appliances & Spanish tile. The master overlooks the green and has a full bath with granite, his and hers sinks, with jetted tub and shower and a walk-in closet. All 3 bedrooms offer privacy. First Floor laundry is in a hallway closet. The second full bath has a bathtub and granite countertop. The garage leads you to a mud area with closet. The full basement has storage, 5 year nat. gas furnace, 3 yr. hot water heater. Close to award-winning public and higher education, shopping, medical, highways and Manchester/Boston Regional Airport.



