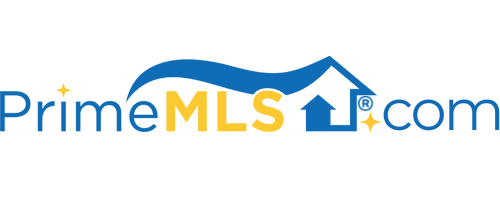163 WALLACE ROAD Bedford, NH 03110 | Residential | Single Family
$483,500 ![]()

Listing Courtesy of
Four Seasons Sotheby's Int'l Realty
Description
MAKE AN OFFER! PROPERTY UPDATES: granite/quartz kitchen surfaces, tile floor kitchen, and 1st floor bath, 2 baths refinished, new flooring in BR/Sewing or Laundry room, and new kitchen cabinets. EXPANSIVE 5 bedroom, light and bright 2,771 sq. ft. Cape/RANCH style home with MASTER 1st FLOOR or 2nd FLOOR, is set back from the road on a very private 2.38 acres, surrounded by nature. PRE-INSPECTED in 2019. Versatile floor plan with a bathroom on each floor including the walkout lower level (that connects to the INGROUND POOL area). The family room off the kitchen has built-ins and a wood fireplace. The super bright kitchen with stainless steel appliances is open to the dining area and provides views to the wooded private fenced pool area. The finished lower level has new flooring and an updated half bathroom and has a direct walkout to the garden and pool area. Updated bathrooms, fresh interior painting, and exterior enhancements including new flooring for breezeway between the attached garage and the home, and lower level (new Ceiling I/P). Additional features include central air, hardwood floors, a screen porch/breezeway, abundant parking and a detached over-sized shed/extra garage. Convenient to shopping, medical centers, minutes to Manchester Airport and Boston highways. Award-winning Bedford school district with sought after International Baccalaureate program. Visit Today!



