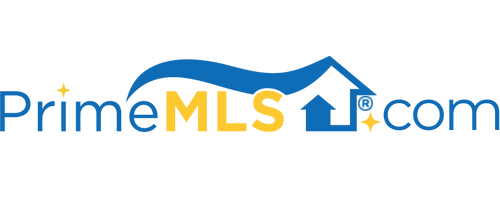19 BEAVER LANE Bedford, NH 03110 | Residential | Single Family
$950,000 ![]()

Listing Courtesy of
Keller Williams Realty-Metropolitan
Description
Opportunities like this do not present themselves often.Have you been looking for an updated home that boasts character and charm? Welcome home to 19 Beaver Lane.Large contemporary colonial offering 5 bedrooms, 5 baths, updated living spaces throughout. Natural light pours through the home. Immediately greet guests in 2 tier gracious foyer. Spiral staircase to lower level or continue on to the Enormous primary/in-law quarters presented on the 1st floor w/walk-in closet, sitting area, bath w/soaking tub/double vanity and shower. Open concept living, dining and kitchen.This is ideal space for the homeowner that wants to be engaged while prepping meals and entertaining. Tastefully decorated with splashes of shiplap accent walls and built-ins for that custom feel. Separate living room space for quiet time, reading or just lounging. Direct access from 1st floor to multi level covered deck overlooking backyard.2nd floor offers primary bedroom with walk in closet & bath. 3 additional large bedrooms featuring wide pine floors and ample closet space. Full bath for guest bedrooms. Very special and unique gym space to keep you motivated located in lower level. Full laundry room, huge storage/pantry, mudroom,play/rec room, and living room space located in lower level of home. Daylight windows and sliders provide natural light creating an inviting space.3 stall garage.Home is located on 3 acres land. OPEN HOUSE Sat. 8/13 & Sun 8/14 12-2PM



